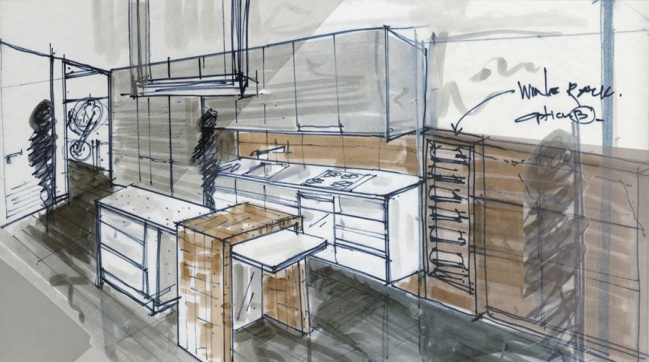Location
Werks residential development featuring 20 floors is a boutique located in the Cambie neighborhood at the heart of the city. The development of the Canadian Line spurred the growth of this residential area and since then it has witnessed the construction of many towers for both commercial and residential use. Shopping malls, restaurants, parks, the seawall and the waterfront of False Creek are found around and within Cambie. The building is to be constructed just above the intersection of 555 West 7th Avenue and Cambie Street.
Price Points
The price range of all the housing units in the development is $445,269 to $1,545,000 depending on the size of the unit and the features it comes with like patios, den and balconies. The price for storage and parking facilities are all included in the total cost of buying a home.
-
NO. OF BEDROOM SIZE (in square feet) PRICE BACHELOR 450 $326,250 1 BED 534-828 $387,150-$633K 2 BED 726-947 $823,375 3 BED 1872 $1.4994 Million
Condo Types and Sizes
 Featuring 8 floors, Werks development will feature 20 urban apartments customized to meet the needs of every individual owner. One, two and three bedroom suites as well as studios are to be featured in the residential building. The studios measure 450 square feet while the size range of the suites is 534 to 1666 square feet.
Featuring 8 floors, Werks development will feature 20 urban apartments customized to meet the needs of every individual owner. One, two and three bedroom suites as well as studios are to be featured in the residential building. The studios measure 450 square feet while the size range of the suites is 534 to 1666 square feet.
Style
In order for the residents to live smartly, the development has been thoughtfully and innovatively designed. The housing units have been designed with enough spaces to ensure that the modern resident can live their lifestyle fully with no limitations. Geared for a completely unique city life, the building has been designed in a contemporary style with a modern touch.
Developer/Builder
 The Werks team involved in developing this project from scratch till its completion is Thomas Ivanore who will undertake every aspect of work needed. He has 30 years experience working in this industry but undertaking different construction projects. Matthew Cheng is the architect behind the building’s plan and architecture while interior design aspects will be handled by the Square One Interiors. The Kevin Louis Design company will ensure that the resulting end product is not just functional and beautiful but also very creative.
The Werks team involved in developing this project from scratch till its completion is Thomas Ivanore who will undertake every aspect of work needed. He has 30 years experience working in this industry but undertaking different construction projects. Matthew Cheng is the architect behind the building’s plan and architecture while interior design aspects will be handled by the Square One Interiors. The Kevin Louis Design company will ensure that the resulting end product is not just functional and beautiful but also very creative.