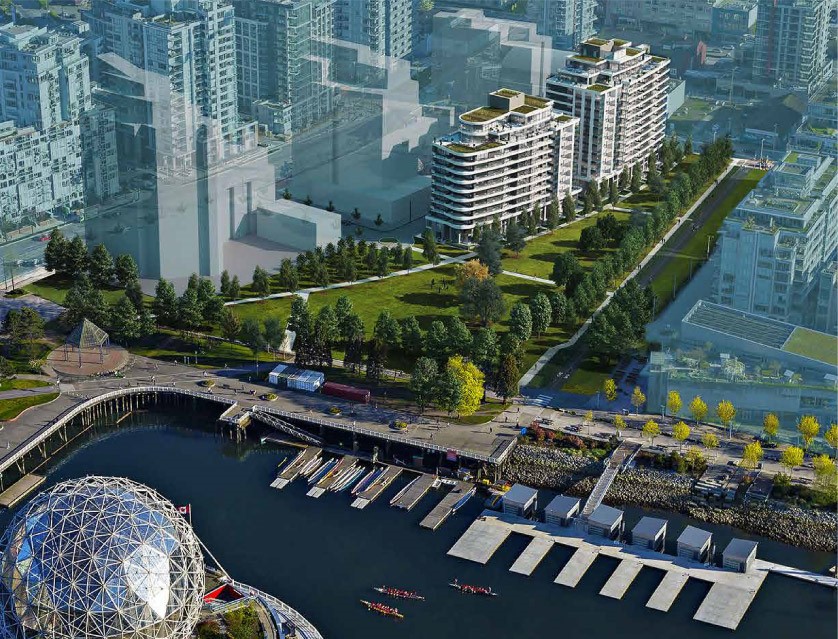
Navio at the creek
Southeast False Creek
Location
Navio at the creek is located in one of the most desirable locations in Vancouver, on the Seawall. Residents will enjoy a waterfront lifestyle with an enhanced greenbelt and park, walking and bike trails and breathtaking views. Southeast False Creek offers a variety of upscale, trendy shops, cafes, restaurants and entertainment. The community also boasts its own grocery store. Set a part from the busy city centre, Navio at the creek is connected to the city amenities and transportation.
Price Points
Unit prices have not been released yet.
Unit Types and Sizes
The urban floor plans for Navio at the creek vary from single bedroom to penthouse designs.
Navio South
- Plan A1: 1 bedroom
Interior: 597 sq.ft.
Exterior: 66 sq.ft. - Plan B1: 1 bedroom + den
Interior: 808 sq.ft
Exterior: 66 sq.ft. - Plan C1: 2 bedroom
Interior: 805 sq.ft
Exterior: 130 sq.ft. - Plan C2: 2 bedroom
Interior 963 sq.ft.
Exterior: 93 sq.ft. - Plan C3: 2 bedroom
Interior: 1176 sq.ft.
Exterior: 198 sq.ft. - Plan C4: 2 bedroom
Interior: 1203 sq.ft.
Exterior: 106 sq.ft. - Plan C5: 2 bedroom
Interior: 1382 sq.ft.
Exterior: 149 sq.ft. - Plan D1: 2 bedroom + den
Interior: 1616 sq.ft
Exterior: 267 + 190 sq.ft. - Plan TH1: 3 bedroom + den townhome
Interior: 1679 sq.ft.
Exterior: 209 sq.ft - Plan TH2: 2 bedroom townhome
Interior: 1401 sq.ft.
Exterior: 179 sq.ft. - Plan TH3: 2 bedroom townhome
Interior: 1183 sq.ft.
Exterior: 273 sq.ft. - Plan TH4: 2 bedroom townhome
Interior: 1221 sq.ft.
Exterior: 220 sq.ft. - Plan TH5: 2 bedroom + den townhome
Interior: 1565 sq.ft.
Exterior: 295 sq.ft. - Plan TH6: 3 bedroom townhome
Interior: 2138 sq.ft.
Exterior: 540 sq.ft. - Plan TH1672: 3 bedroom townhome
Interior: 1582 sq.ft.
Exterior: 78 sq.ft. - Plan TH1674: 2 bedroom townhome
Interior: 1154 sq.ft.
Exterior: 167 sq.ft. - Plan TH1676: 2 bedroom townhome
Interior: 1138sq.ft
Exterior: 158 sq.ft. - Plan SPH1: 2 bedroom + family room penthouse
Interior: 1749 sq.ft.
Exterior: 1135 sq. ft. - Plan SPH2: 2 bedroom penthouse
Interior: 1668 sq.ft.
Exterior: 1166 sq.ft. - Plan PH1: 3 bedroom penthouse
Interior: 1777 sq.ft.
Exterior: 182 sq.ft. - Plan PH2: 3 bedroom penthouse
Interior: 2035 sq.ft.
Exterior: 526 sq.ft.
Navio North
- Plan A1: 1 bedroom
Interior: 597 sq.ft.
Exterior: 66 sq.ft. - Plan B1: 1 bedroom + den
Interior: 808 sq.ft.
Exterior: 66 sq.ft. - Plan C1: 2 bedroom
Interior: 805 sq.ft.
Exterior: 130 sq.ft. - Plan C2: 2 bedroom
Interior: 963 sq.ft.
Exterior: 93 sq.ft. - Plan C3: 2 bedroom
Interior: 1176 sq.ft.
Exterior: 198 sq.ft - Plan C4: 2 bedroom
Interior: 1203 sq.ft.
Exterior: 106 sq.ft. - Plan C5: 2 bedroom
Interior: 1382 sq.ft.
Exterior: 149 sq.ft - Plan D1: 2 bedroom + den
Interior: 1616 sq.ft.
Exterior: 267 + 190 sq.ft. - Plan TH1: 3 bedroom + den townhome
Interior: 1679 sq.ft.
Exterior: 209 sq.ft - Plan TH2: 2 bedroom townhome
Interior: 1401 sq.ft.
Exterior: 179 sq.ft. - Plan TH3: 2 bedroom townhome
Interior: 1183 sq.ft.
Exterior: 273 sq.ft. - Plan TH4: 2 bedroom townhome
Interior: 1221 sq.ft.
Exterior: 220 sq.ft. - Plan TH5: 2 bedroom + den townhome
Interior: 1565 sq.ft.
Exterior: 295 sq.ft. - Plan TH6: 3 bedroom townhome
Interior: 2138 sq.ft.
Exterior: 540 sq.ft - Plan TH1672: 3 bedroom townhome
Interior: 1582 sq.ft.
Exterior: 78 sq.ft. - Plan TH1674: 2 bedroom townhome
Interior: 1154 sq.ft.
Exterior: 167 sq.ft. - Plan TH1676: 2 bedroom townhome
Interior: 1138 sq.ft.
Exterior: 158 sq.ft. - Plan SPH1: 2 bedroom + family penthouse
Interior: 1749 sq.ft.
Exterior: 1135 sq.ft. - Plan SPH2: 2 bedroom penthouse
Interior: 1668 sq.ft.
Exterior: 1166 sq.ft. - Plan PH1: 3 bedroom
Interior: 1777 sq.ft.
Exterior: 182 sq.ft. - Plan PH2: 3 bedroom
Interior: 2035 sq.ft.
Exterior: 526 sq.ft.
Style
Navio at the creek borrows elements of style from the water itself. Located on the Seawall, Navio at the creek is designed to take advantage of the waterfront location. The elegant building design reflects the movement of the waves in a gentle curve. Bordering the huge 2.7-acre park, the two buildings are placed to offer exceptional views. The property overlooks the lush landscape, water feature and plaza.
The interiors are a study of dark vs light elements. The colour palate is rich and refined. Utilizing the latest in modern design, the units are efficient and comfortable with the latest in innovative features. The sleek interior elements offer a peaceful canvass to build your own home design. Large bright windows invite in the sunshine and create a backdrop for the views. The balconies and terraces are created for outdoor living and entertaining.
Developer/Builder
Concert has been one of Vancouver’s most respected developers since its founding in 1989. Nationally recognized for superior standards and exceptional customer service, Concert creates projects of unparalleled quality and style. Concert specializes in building strong communities which are sustainable and responsible members of the neighbourhoods.