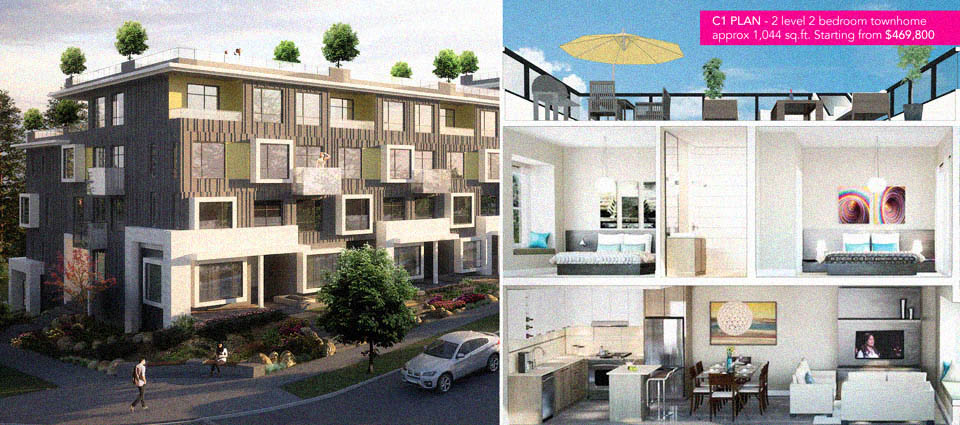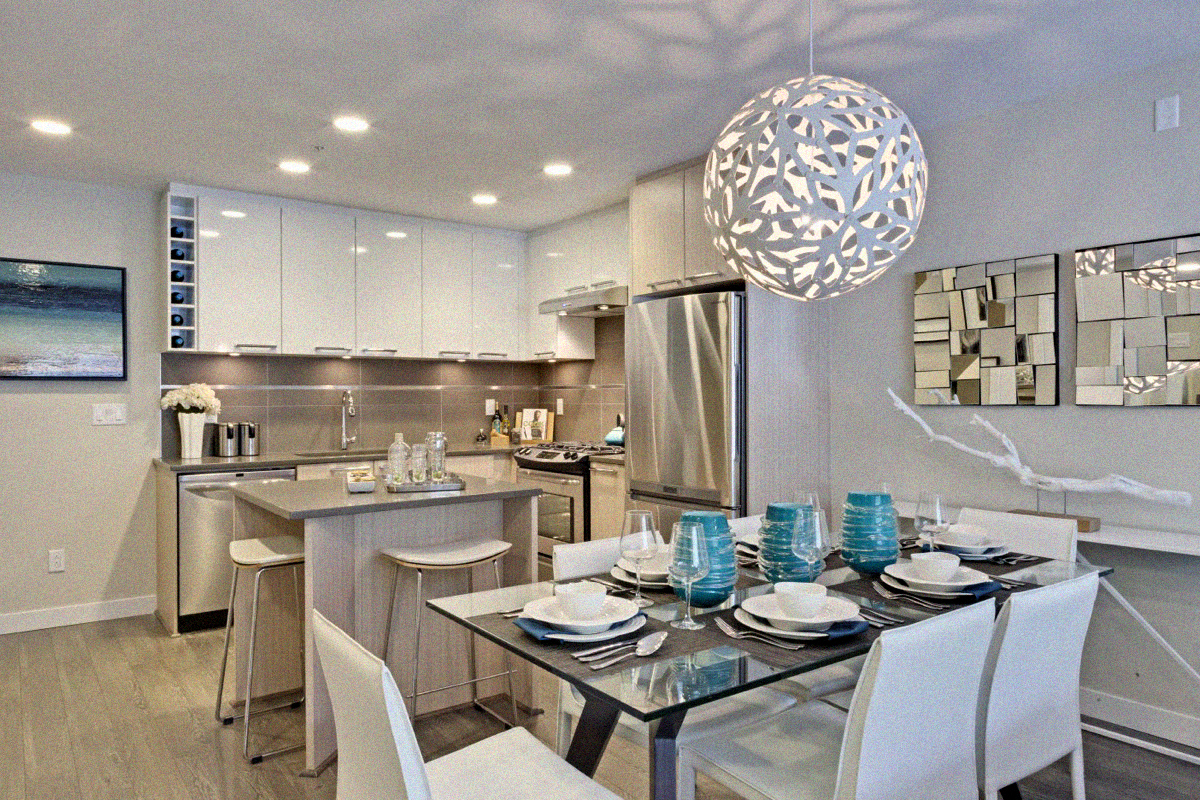Location
Lift is a residential development located in Burnaby near the University of Simon Fraser at 9350 University High Street. The condo development at UniverCity that was finished in 2014 comprises mainly of condominiums and townhomes. Various amenities are within reach in this neighborhood with restaurants, shops and services, the Nesters Market, a good transport network, coffee shops and entertainment spots just a walk away. It is a perfect place for growing families to call home with the availability of good schools like the University Highlands Elementary School and the UniverCity Childcare Living Building.
Price Points
| Floorplans & No. of Bedroom | Size (in square feet) | Price Range |
| Deluxe Flats (Suites) | ||
| Plan A1 -1 Bed | 657 | Sold |
| Plan A3 – 1 Bed | 617 | Sold |
| Plan A2 – 1 Bed | 535 | Sold |
| Plan A – 1 Bed | 581 | Sold |
| Plan B1 – 1.5 Bed | 759 | Sold |
| Plan B – 1.5 Bed | 759 | $338,800 – Available for Sale |
| Plan A4 – 2 Bed | 667 | Sold |
| Garden C Townhomes (2 Storey) | ||
| Plan C – 2 Bed | 972 | $418,800 – Available for Sale |
| Plan D – 3 Bed | 1290 | Sold |
| Sky Townhomes (2 Storey) | ||
| Plan C1 – 2 Bed | 1001 | Sold |
| Plan C2 – 2 Bed | 1085 | Sold |
| Plan E1 – 3 Bed | 1317 | Sold |
| Plan D1 – 3 Bed | 1337 | $449,800 – Available for Sale |
| Plan E | 1218 | Sold |
Condo Types and Sizes
Lift is a 4-storey residential development comprising of 52 housing condo units and townhomes. It offers single bedroom deluxe flats and those with 1 bedroom and a den. The garden and sky townhomes feature two and three bedroom units. The deluxe flats also come with double or triple bedrooms. The sizes of these condos and townhomes are as shown in the table above.
Style
Lift is an investment designed for sustainability and contemporary living with a modern touch of urban amenities and facilities as well as outside nature trails. The interior spaces are furnished with modern quartz kitchen countertops, laminate flooring, in-floor hot water heating, Greelam cabinetry, energy efficient appliances made of stainless steel, low-VOC paint and carpets, convection ovens or gas cooktops, full-size washers and dryers and marble bathroom countertops with a contemporary touch for luxury living. The unique homes housed within the contemporary building offer top notch finishes, spacious interiors (including patios and roof decks) and healthy living due to the use of organic design elements.
Builder/Developer
Porte Development is the developer of the Lift residential building. With more than 40 years building outstanding homes, the company initiated its first project in 1974. It has more than 1,500 residential homes, industrial buildings and commercial projects under its portfolio of successful projects. Its good reputation is attributed to the vast low and mid-rise yet innovative developments the company has experience developing. It uses quality yet organic materials to deliver durable and beautiful development products with a positive impact on the environment.
div class=”videoWrapper” style=”text-align: center;”>Watch Video <script id=”mrpscript”

