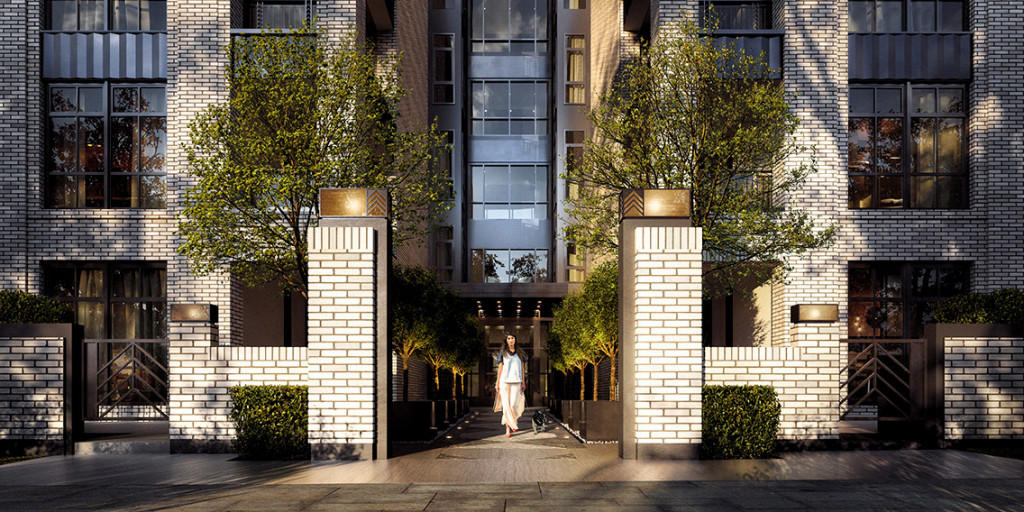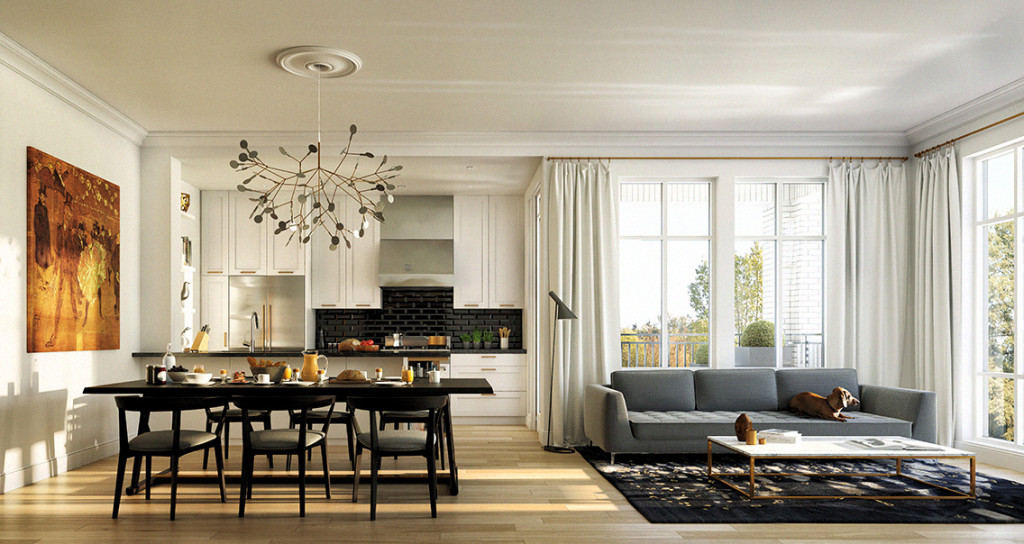Location
James Walk is set to be situated at 168E 35th Avenue between the Quebec and Cambie Streets. Set to occupy the busy Cambie Corridor, James Walk will offer easy access to YVR and the Vancouver downtown areas, in addition to magnificent views of parks and mountains. The Queen Elizabeth Park will just be a block away.
Price Points
Although the floor plans for the development are available, the pricing points for James Walk building will be available soon.
Condo Types and Sizes
The James Walk development will feature condos with two bedrooms, two bedrooms plus dens, and three bedrooms with sizes ranging from 700 to 1200 square feet. The wood frame structure will have 48 units and 6 storeys in a classic European brick architecture.
Style
The development will feature spacious condos inspired by Paris and NYC apartments that were built many centuries ago. The interiors are designed to showcase expansive outdoor living areas, decorative baseboards, crown moldings, high ceilings, high windows, and trims, among other great finishing accents. The exterior will feature beautiful gardens, well-decorated pavements, and sculptures.
The kitchens and bathrooms are designed with modern amenities for luxury living. Underground parking space and bike lockers will be available in each unit.
Developer/Builder
Mosaic Homes is the developer behind the James Walk condo development project. It has developed a good reputation in the industry among investors and home buyers. Some of its previous successful projects include the Cambria at the 50th and Cambie Streets, and the Fremont Blue in Coquitlam, among others.

