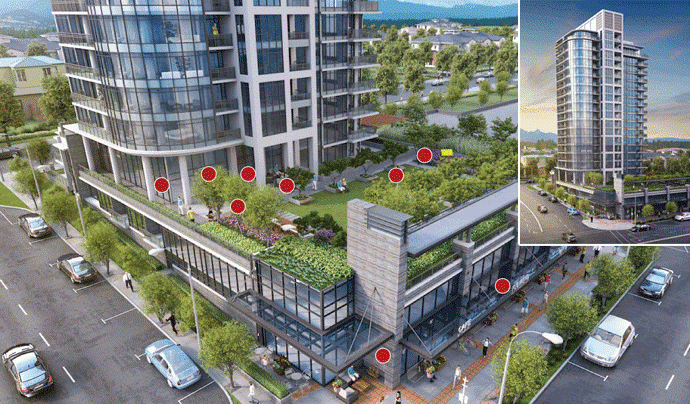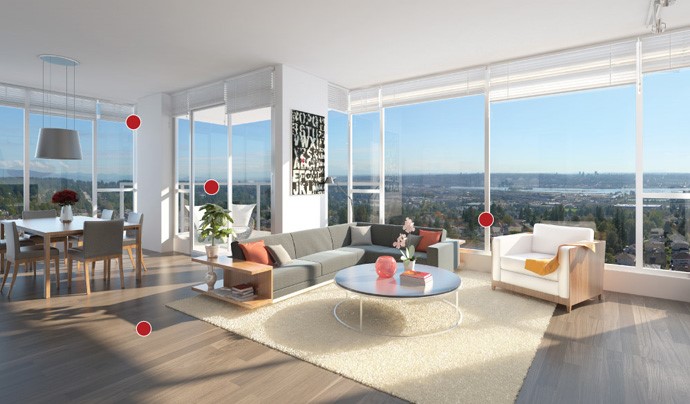
The Austin Coquitlam Condo Tower
Coquitlam, British Columbia
Location
Located in the new West Coquitlam real estate district, the Austin is located the at corner of Austin Avenue and Blue Mountain. The tower will be 24 storeys tall and sits on a mature hilltop setting. The Austin Coquitlam Condo Tower is in the new neighborhood of Austin Heights with its exciting amenities, shopping, dining and vibrant lifestyle. Close to transportation, the Austin Coquitlam Condo Tower offers residents the best of city living on a tranquil green patch of land.
The Austin is adjacent to the Vancouver Golf Club and close to Como Lake Park and Mundy Park as well as the Pointer Sport and Leisure Complex. Award winning local schools are a short distance for families with young children.
Floor Plans
The Austin will feature 19 floors with 133 units. Floor plans range from 611 to 894 square feet one and two bedroom townhomes with extra-large balconies and terraces.
Floor Plans
Plan A: Junior 1 bedroom
Interior: 417 sq.ft.
Balcony: 60 sq.ft.
Plan B: 1 bedroom/ 1 bath
Interior: 611 sq.ft.
Exterior: 85 sq.ft.
Plan C: 1 bedroom/ 1 bath
Interior: 624 sq.ft.
Balcony: 87 sq.ft.
Plan J: Large 1 bedroom
Interior: 711 sq.ft.
Exterior: 189 sq.ft.
Plan F1: 1 bedroom + den
Interior: 711 sq.ft.
Balcony: 450 sq.ft.
Plan D: 2 bedrooms/ 1 bath
Interior: 732 sq.ft.
Balcony: 149 sq.ft.
Plan E: 2 bedrooms/ 1 bath
Interior: 790 sq.ft.
Balcony: 56 sq.ft.
Plan F: 2 bedrooms/ 1 bath
Interior: 810 sq.ft.
Balcony: 79 sq.ft.
Plan F1: 1 bedroom + den
Interior: 732 sq.ft
Balcony: 450 sq.ft.
Plan G: 2 bedrooms/ 2 baths
Interior: 894-907 sq.ft.
Balcony: 83 sq.ft. or 360 sq.ft. of patio (if on level 2)
Plan H: 2 bedrooms/ 2 baths
Interior: 940 sq.ft.
Exterior: 130 sq.ft.

Style
The Interior Design team of Christina Oberti Interiors has created elegant interiors which merges natural elements with sleek accent materials. The Austin Condos will feature 7 foot interior doors, wood stained entry doors and two color palettes. The gourmet kitchen will feature quartz countertops and energy efficient top-of-the-line appliances. Double-glazed windows allow the natural light to flood into the units.
Meet The Team
Developer/Builder
Beedie Living is the home building division of Beedie Development Group one of British Columbia’s leading developers of innovative commercial, industrial and residential properties. Keith Beedie started the company in 1946 with a framing and roofing business in Vancouver. Since then, the company has grown to be one of the largest owners of undeveloped land in the province. Beedie Living combines open, stylish residences with quality building techniques.
Interior Design
Christina Oberti and her team of interior designers work with the latest of modern styles and tastes. She marries traditional materials in a contemporary fashion to affect a sense of timelessness in the homes. Hard and soft materials give dimension and interest to surfaces and oversized windows let the natural light into the units.