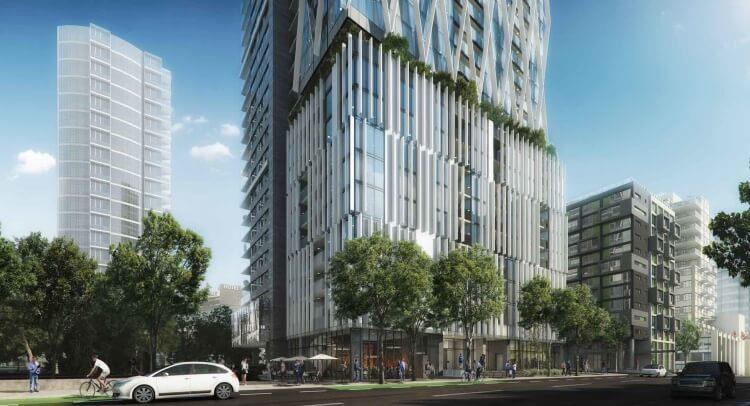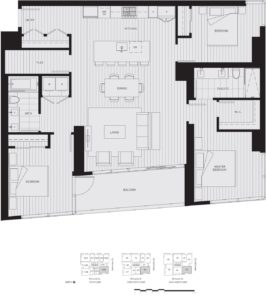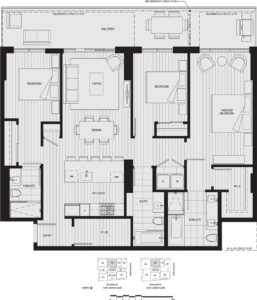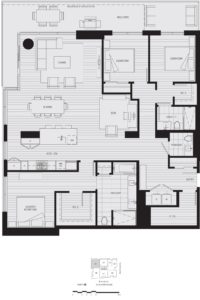
8X on the ParkDowntown, Vancouver
Location
8X on the Park will be located in the New Yaletown sub-area of Downtown South. Located next to Emery Barnes Park, this mixed use building offers the latest innovations in home design. Located in Downtown means 8X on the Park will have access to all that the thriving Downtown Vancouver has to offer. Close to
Granville Entertainment District, shopping and exciting dining options, this will epitomize urban living at its best. The project is also close to transit corridors and the building will have bicycle storage facilities to further remove the need for a private car.
Floor Plans
Specific floor plans are unavailable at this time but 8X on the Park will offer 200 living suites. These will include 15 studios, 51 one bedroom suites, 28 two bedroom homes and 106 three bedroom condos.
Style
8X on the Park plans to utilize the latest in energy efficient home design techniques. These include thermal glazing, sun shading and geo-exchange heat pumps and high-efficiency fan coil units. The interior design will reflect the modern urban lifestyle with open floorplans and natural design elements. The exact details have not been released.
The building will be home to approximately 8000 sq.ft. of commercial space on the ground floor which is dedicated to a restaurant with a patio overlooking the park. There will also be a Montessori school and daycare on the ground and second floors.
Developer
8X on the Park is the latest project of Brenhill Developments. Brenhill has a reputation for creating high quality real estate projects which works with the surrounding area and complements it. They search for the latest innovative and efficient land use and build unique designs which bring a nice quality of life to the residents.
Architects
GBL Architects have created a “three-building” design which responds uniquely to its location on the Yaletown skyline. The overall building composition integrates into its urban surroundings and Emery Barnes Park from which its design takes inspiration.
Some Floor Plans that are available, contact sara@vancouvercanadahomes.com for more detail:
https://player.vimeo.com/video/166441305″ width=”640″ height=”360″ frameborder=”0″ webkitallowfullscreen mozallowfullscreen allowfullscreen



