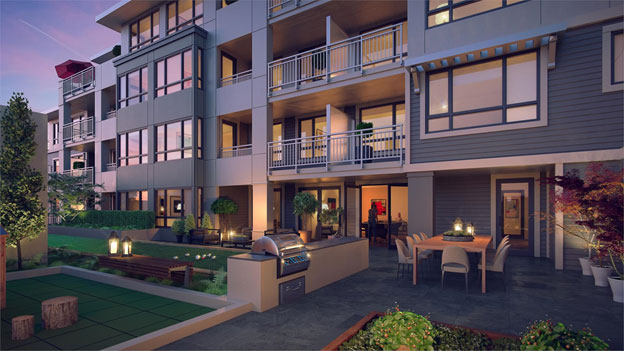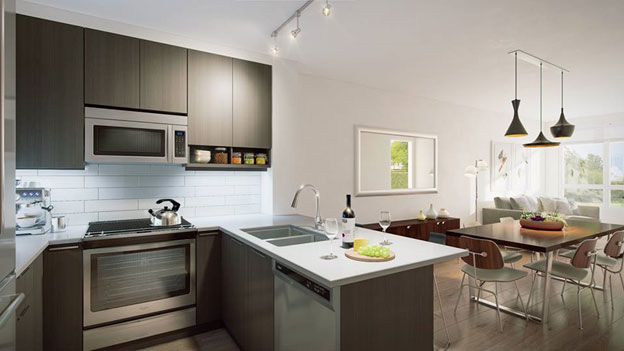
Westbourne Residences
New Westminster, BC
Location
Westbourne Residences of condos and townhouses are located in the historical city of New Westminster, British Columbia. This friendly community is best known for its historical sites, annual festivals, shopping and diverse neighborhoods. Its close proximity to Vancouver only adds to its appeal for full time residence. New Westminster has a thriving night life with a variety of restaurants. New Westminster is also known for its natural beauty with its hilltop location overlooking the Fraser River.
Floor Plans and Pricing
The Westbourne Residences will be a low-rise development of 55 units with one, two and three bedroom condos and townhouse floor plans. Prices start at $199,900 for a one bedroom home and $349,000 for a two bedroom home.
Condos
- Plan B: 1 bedroom
from 660 sq.ft. - Plan A4: 1 bedroom
from 661 sq.ft. - Plan A: 1 bedroom
from 526 sq.ft. - Plan G-03: 1 bedroom
from 701 sq.ft. - Plan A2: 1 bedroom
from 591 sq.f.t - Plan A3: 1 bedroom
from 615 sq.ft. - Plan C3: 2 bedroom
from 842 sq.ft. - Plan G-01: 2 bedroom
from 1092 sq.ft. - Plan C2: 2 bedroom
from 842 sq.ft. - Plan D: 2 bedroom
from 903 sq.ft. - Plan C1: 2 bedroom
from 841 sq.ft. - Plan C: 2 bedroom
from 825 sq.ft. - Plan C4: 2 bedroom
from 854 sq.ft. - Plan C5: 2 bedroom
from 860 sq.ft. - Plan G-02: 2 bedroom
from 991 sq.ft. - Plan E: 3 bedroom
from 1058 sq.ft. - Plan E1: 3 bedroom
from 1089 sq.ft.
Townhouse
Plan D: 3 bedroom, two story
from 1270 sq.ft.

Style
Westbourne Residences offer beautiful contemporary exterior materials with a manicured outdoor courtyards and gardens. Craftsman inspired design elements mix with contemporary building materials to create a unique appearance. Beautiful layouts include ample community outdoor space complete with courtyards and manicured gardens rarely available in the Metro Vancouver area.
Inside the homes have 9’ ceilings and large picture windows to let in the natural light. Sleek modern styling combines with earthy wood accents to create a tranquil living environment. All the modern luxury appointments have been included such as high end stainless steel appliances and fixtures.
Developer
Jago Development is a turn-key development company and proudly offers quality projects. The team includes architects and construction professionals to the development team to integrate a fully conceptualized vision for each project. A detail oriented approach ensures that each community will be built to the highest standards with an eye for long term value.