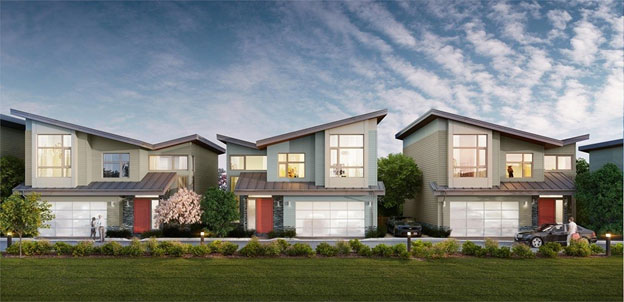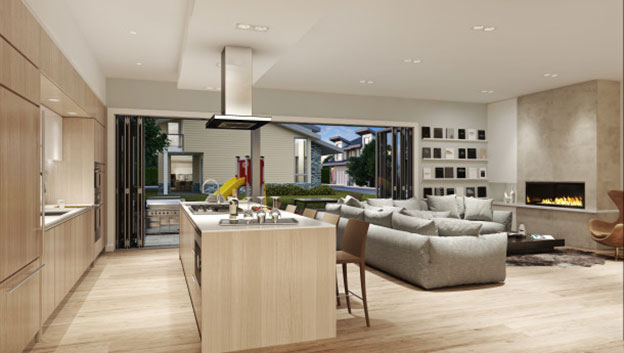
Dayton Avenue
Richmond
Location
Dayton Avenue is a new single family community located in Richmond. Richmond is a family friendly neighborhood with several elementary and secondary schools a few minutes away from this central Broadmoor area. Richmond is home to the impressive Richmond Oval for recreational activities as well as the Richmond Country Club. Dayton Avenue has easy access to dining and services or head over to Steveston for a relaxing walk along the boardwalk. Shoppers will enjoy the local options at the new McArthurGlen Outlets, Garden City Centre and Richmond Centre.
Floor Plans
Dayton Avenue is currently offering 7 floor plans for sale.
- Plan AB: 3 bedroom/ 4 bathroom
Interior: from 2495 sq.ft. - Plan A2: 3 bedroom/ 4 bathroom
Interior: from 2021 sq.ft. - Plan B2: 3 bedroom/ 4 bathroom
Interior: from 2534 sq.ft. - Plan B: 3 bedroom/ 4 bathroom
Interior: from 2503 sq.ft. - Plan A1: 3 bedroom/ 4 bathroom
Interior: from 2034 sq.ft. - Plan BA: 4 bedroom/ 4 bathroom
Interior: from 2503 sq.ft. - Plan B2A: 4 bedroom/ 4 bathroom
Interior: from 2534 sq.ft.

Style
Dayton Avenue is comprised of luxury single family homes. Yamamoto Architecture has merged hard and soft lines and elements to create an elegant community. The dramatic interiors offer a distinct open floor plan with sleek modern features. The kitchens are appointed with Gamadecor cabinetry and high-end appliances by Sub-Zero and Wolf. The bathrooms have relaxing rainfall showers by Gessi which creates a peaceful sanctuary.
The homes of Dayton Avenue have access to a private clubhouse which provides a sense of community. Residents can relax and socialize in the lounge and expansive patio with a built-in gas barbeque. Plan a private event in the gourmet kitchen or multi-media room complete with a 120” HD projection screen and surround sound. The clubhouse is also home to the fully-equipped gym and library.
Meet The Team
Jacken Homes is a family owned company who prides itself with pairing functionality with beautiful design. They believe that a home should be a sanctuary in which to relax at the end of the day. Jacken Homes crafts its homes with a love of the environment and natural materials and unmatched quality.
Yamamoto Architecture was brought in to create the buildings for this project. Architect and artist Taizo Yamamoto designs award winning buildings which range from multi-family, single family and mixed use properties. His eye for artistic details leads to graceful living environments which are interesting and efficient.
I+D by Jacken Homes is the In-House Interior Design team. By bringing interior design into the Jacken Homes family, the exterior and interior spaces merge harmoniously.