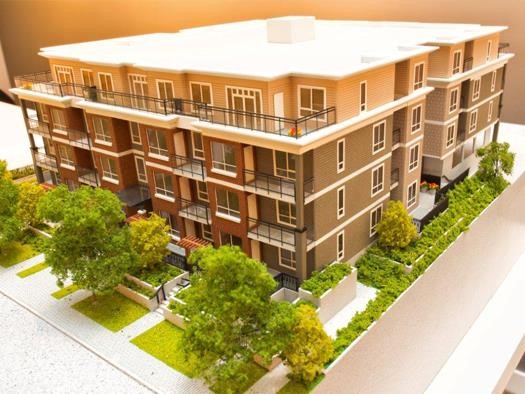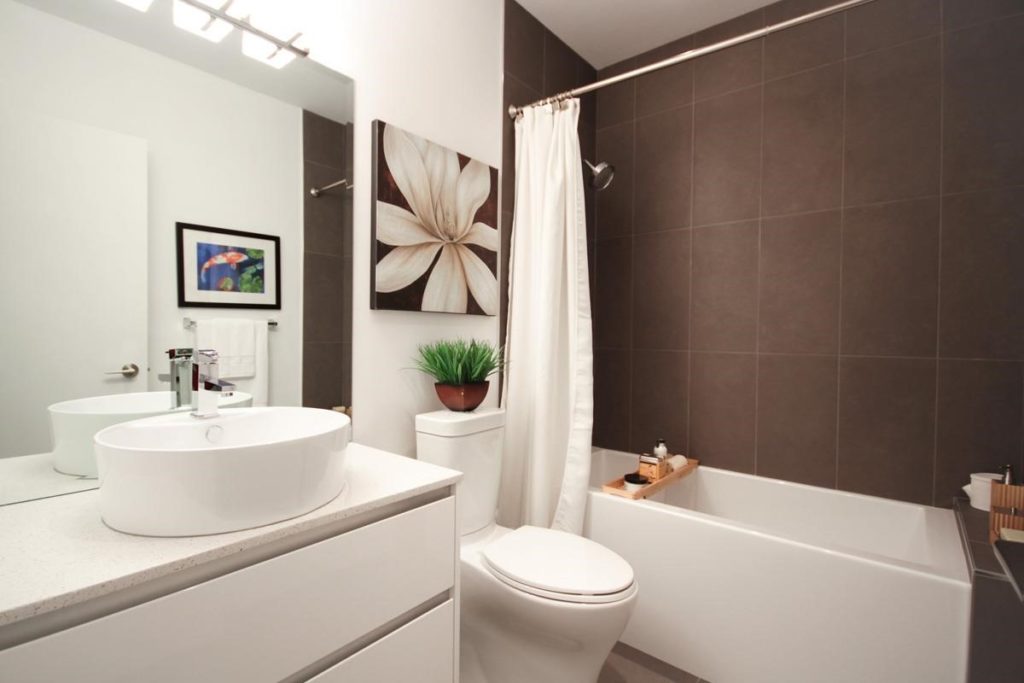
Como
West Coquitlam
Location
The modern condos of Como are located a short walk to Burquitlam Park. Residents can also access Mountain View, Lyndhurst and Miller Parks and nearby Como Lake easily. Commuters are just steps from Transit to SFU and it’s a quick drive to downtown Vancouver. Como is located near Lougheed Town Centre and the SkyTrain station.
Floor Plans
Como is a collection of condo designed homes ranging in size from 455-1017 square feet.
Plan A1: 1 bedroom
Interior: 455 sq.ft.
Plan B1: 1 bedroom
Interior: 661 sq.ft.
Plan C1: 2 bedrooms
Interior: 910 sq.ft.
Plan C2: 2 bedrooms
Interior: 871 sq.ft.
Plan C3: 2 bedrooms
Interior: 836 sq.ft.
Plan C4: 2 bedrooms
Interior: 840 sq.ft.
Plan C5: 2 bedrooms
Interior: 853 sq.ft.
Plan D1: 2.5 bedrooms
Interior: 1010 sq.ft.
Plan D2: 2 bedrooms
Interior: 1017 sq.ft.
Plan E1: 1.5 bedrooms
Interior: 826 sq.ft.

Style
Strong contemporary lines create a tranquil home with warm undertones. Nine foot ceilings and elegant fixtures merge with natural stone and wood elements. Two colour schemes bring the light of West Coast with the dark of Evergreen styling to life.
Developer/Builder
IRCA Group creates environmentally friendly properties with the latest in building innovation. Homes are designed to reduce the environmental footprint while bringing the best of modern living to the residents.