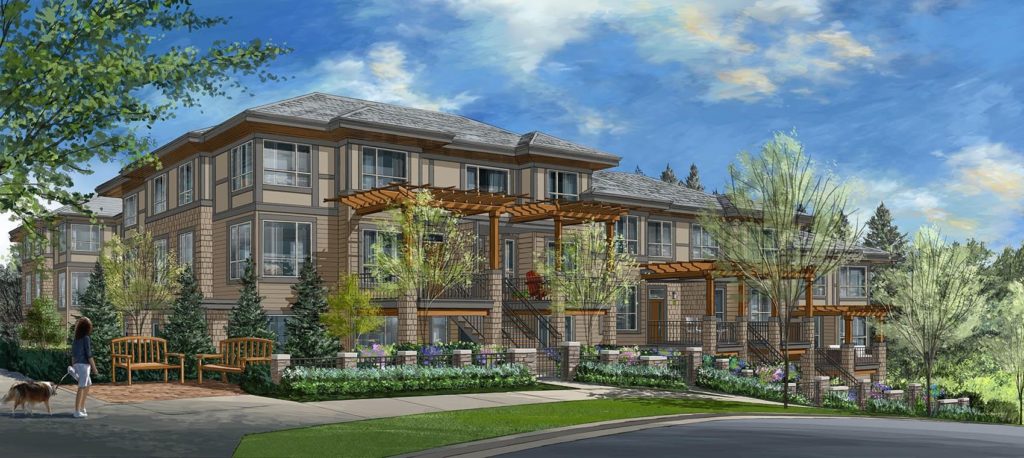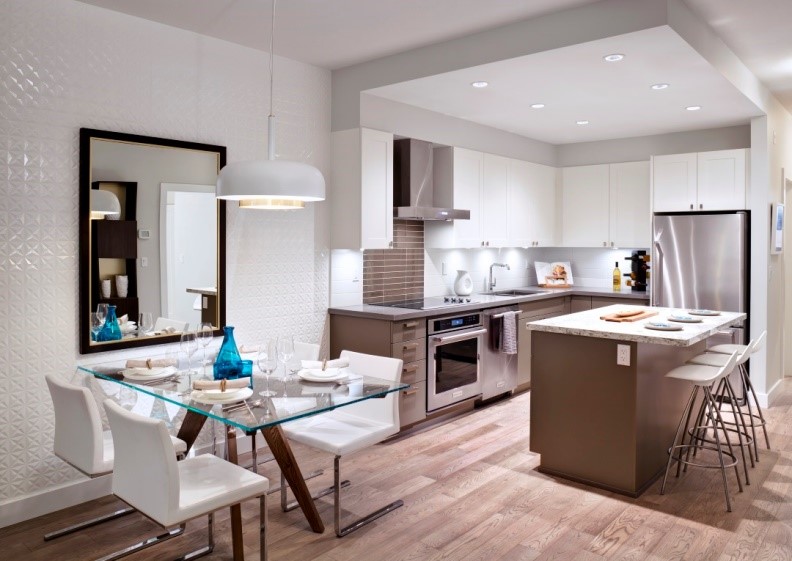
Cameron
North Burnaby
Location
Cameron is located in North Burnaby on a tranquil creekside setting. Close to local amenities such as Lougheed Mall, Cameron offers residents a quiet place to call home while in close proximity to exceptional shopping, dining and entertainment. SFU is a quick walk from Cameron and commuters have easy access to SkyTrain. Vancouver is a short 30 minutes away via the SkyTrain.
Cameron sits on Stoney Creek with its network of trails which lead to Burnaby Lake and Burnaby Mountain. Residents can enjoy outdoor activities such as walking, biking and hiking within walking distance of their front door.
Floor Plans
Cameron will consist of six distinct floor plans in both condo and townhome styles.
Floor Plans
Plan A: 1 bedroom + den
Interior: 685 sq.ft.
Plan A-Cityhome: 1 bedroom + den
Interior: 642 sq.ft.
Plan B: 2 bedrooms
Interior: 813 sq.ft.
Plan B1: 2 bedrooms
Interior: 828 sq.ft.
Plan B-Cityhome: 2 bedrooms
Interior: 845 sq.ft.
Plan C-Cityhome: 2 bedrooms + den
Interior: 891 sq.ft.

Style
Meticulous attention to detail is clear in the interior design of Cameron. Stylish spaces merge modern fixtures with softer, natural elements. Hardwood floors and natural quartz countertops compliment stainless-steel, energy efficient appliances to create a comfortable and elegant interior space. Bathrooms feature a soaker tub and living areas have large 9’ ceilings to enhance the natural light.
Meet The Team
Developers/Builders
Ledingham McAllister has been building quality projects in British Columbia since 1905. Their team of architects and engineers design buildings for durability while utilizing the latest products and construction techniques.