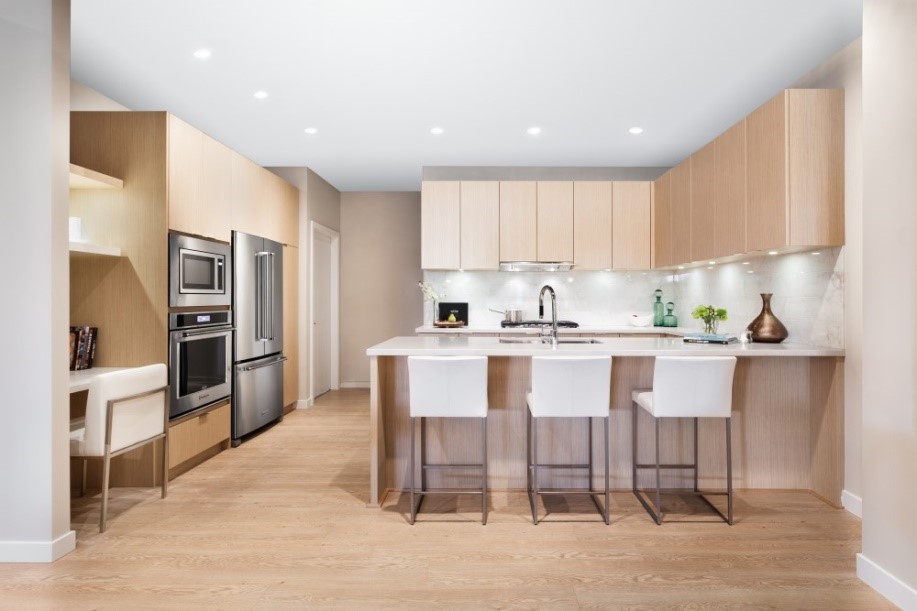
Brookmere
West Coquitlam
Location
Brookmere is located in West Coquitlam near Brookmere Park. Located on one of the highest points of the area, Brookmere offers unparalleled views of the natural beauty of the area: mountains, Fraser River and city lights. Set apart from the hustle of the city, Brookmere is close to sophisticated urban amenities such as shopping, dining, entertainment and recreation.
Located steps from Lougheed Town Centre Station where it joins the Millennium and Evergreen SkyTrain lines, Brookmere is convenient for commuters. The SkyTrain offers quick and frequent connections to Vancouver, Richmond, Burnaby, Port Moody and New Westminster.
Floor Plans
Brookmere has both condo and townhome style homes in 20 unique and spacious designs.
Plan A: 1 bedroom + flex
Interior: 545 sq.ft.
Exterior: 60 sq.ft.
Plan A1: 1 bedroom + flex
Interior: 545 sq.ft.
Exterior: 330 sq.ft.
Plan B: 2 bedrooms
Interior: 800 sq.ft.
Exterior: 150 sq.ft.
Plan B1: 2 bedrooms
Interior: 795 sq.ft.
Exterior: 790 sq.ft.
Plan C: 1 bedroom + flex
Interior: 540 sq.ft.
Exterior: 110 sq.ft.
Plan C1: 1 bedroom + den
Interior: 555 sq.ft.
Exterior: 110 sq.ft.
Plan D: 2 bedrooms
Interior: 870 sq.ft.
Exterior: 100 sq.ft.
Plan D1: 2 bedrooms
Interior: 850 sq.ft.
Exterior: 100 sq.ft.
Plan E: 1 bedroom
Interior: 515 sq.ft.
Exterior: 95 sq.ft.
Plan F: 3 bedrooms
Interior: 990 sq.ft.
Exterior: 305 sq.ft.
Plan F1: 2 bedrooms + family room
Interior: 990 sq.ft.
Exterior: 305 sq.ft.
Plan G: 1 bedroom + den
Interior: 580 sq.ft.
Exterior: 70 sq.ft.
Plan H: 2 bedrooms
Interior: 810 sq.ft.
Exterior: 190 sq.ft
Plan I: 1 bedroom + flex
Interior: 540 sq.ft.
Exterior: 60 sq.ft.
Plan I1: 1 bedroom + flex
Interior: 550 sq.ft.
Exterior: 265 sq.ft.
Plan K: 2 bedrooms + family room
Interior: 1095 sq.ft.
Exterior: 140-150 sq.ft.
Plan L: 2 bedrooms + den
Interior: 1075 sq.ft.
Exterior: 175 sq.ft.
Plan M: 2 bedrooms + den
Interior: 980 sq.ft.
Exterior: 400-985 sq.ft.
Plan N: 2 bedrooms + den
Interior: 1105 sq.ft.
Exterior: 385-1360 sq.ft.
Plan TH: 2 bedrooms + flex
Interior: 1385-2310 sq.ft.
Exterior: 875-900 sq.ft.

Style
Two colour schemes bring the light of West Coast with the dark of Evergreen styling to life. Contemporary wide plank wood floors mix with sleek modern surfaces to create a sophisticated and modern feel. All units have large, bright windows and spacious private outdoor space.
Amenities
Homeowners of Brookmere have access to the best of urban amenities. A beautifully landscaped 2nd floor terrace with exterior lounge and BBQ facilities to enjoy the view. 3rd floor outdoor terrace with garden plots and children’s play area add to the outdoor lifestyle of Brookmere. There is a professionally-equipped fitness center and yoga space, media room with built-in surround sounds and party room with full kitchen and lounge area. Brookmere even offers a guest suite for out-of-town guests.
Developer/Builder
The Omni Group is one of North America’s leading private real estate development company. They have extensive experience designing and creating innovative projects which merge the outdoor space with interior quality. Omni has built over 10,000 homes and has offices throughout North America.